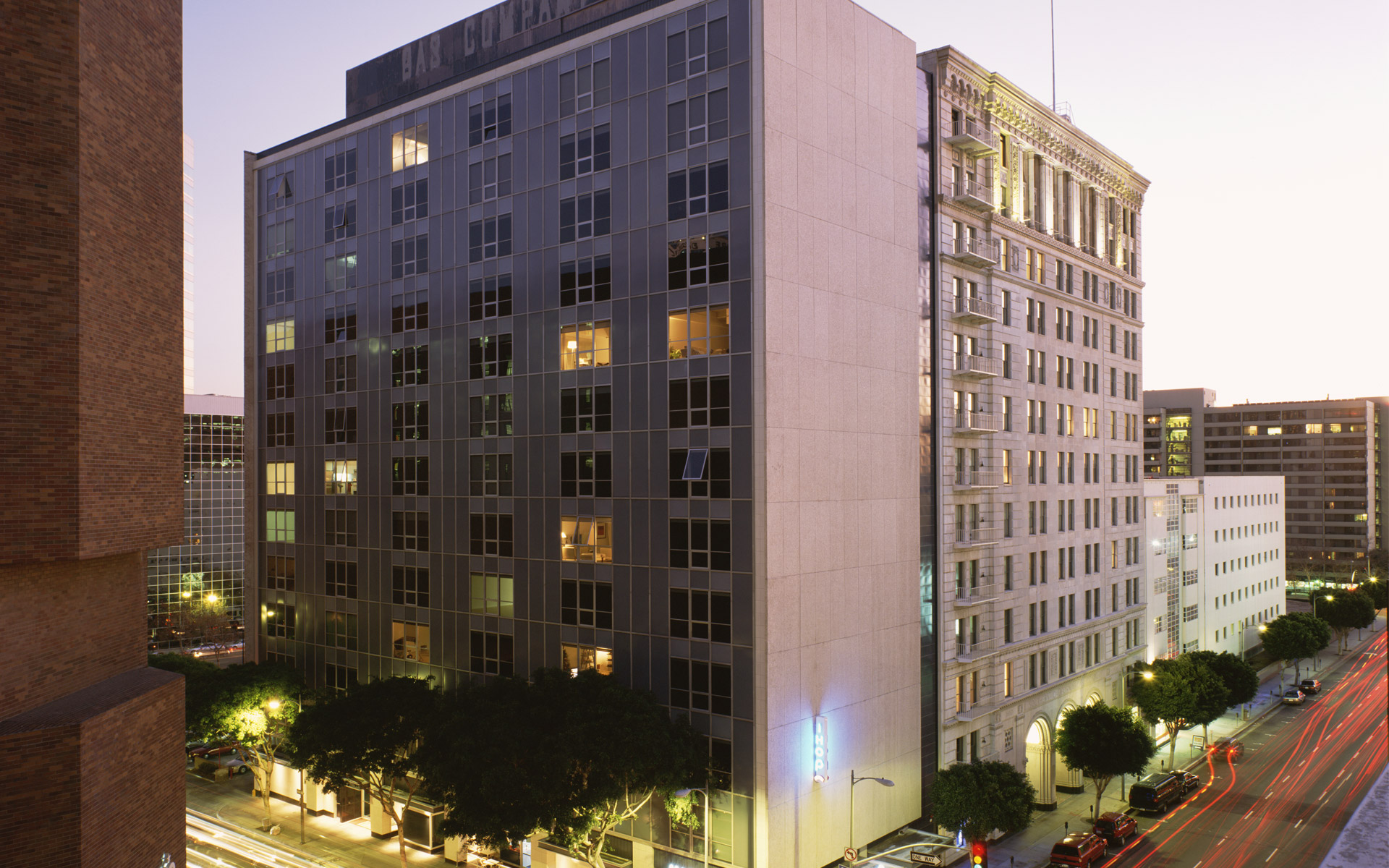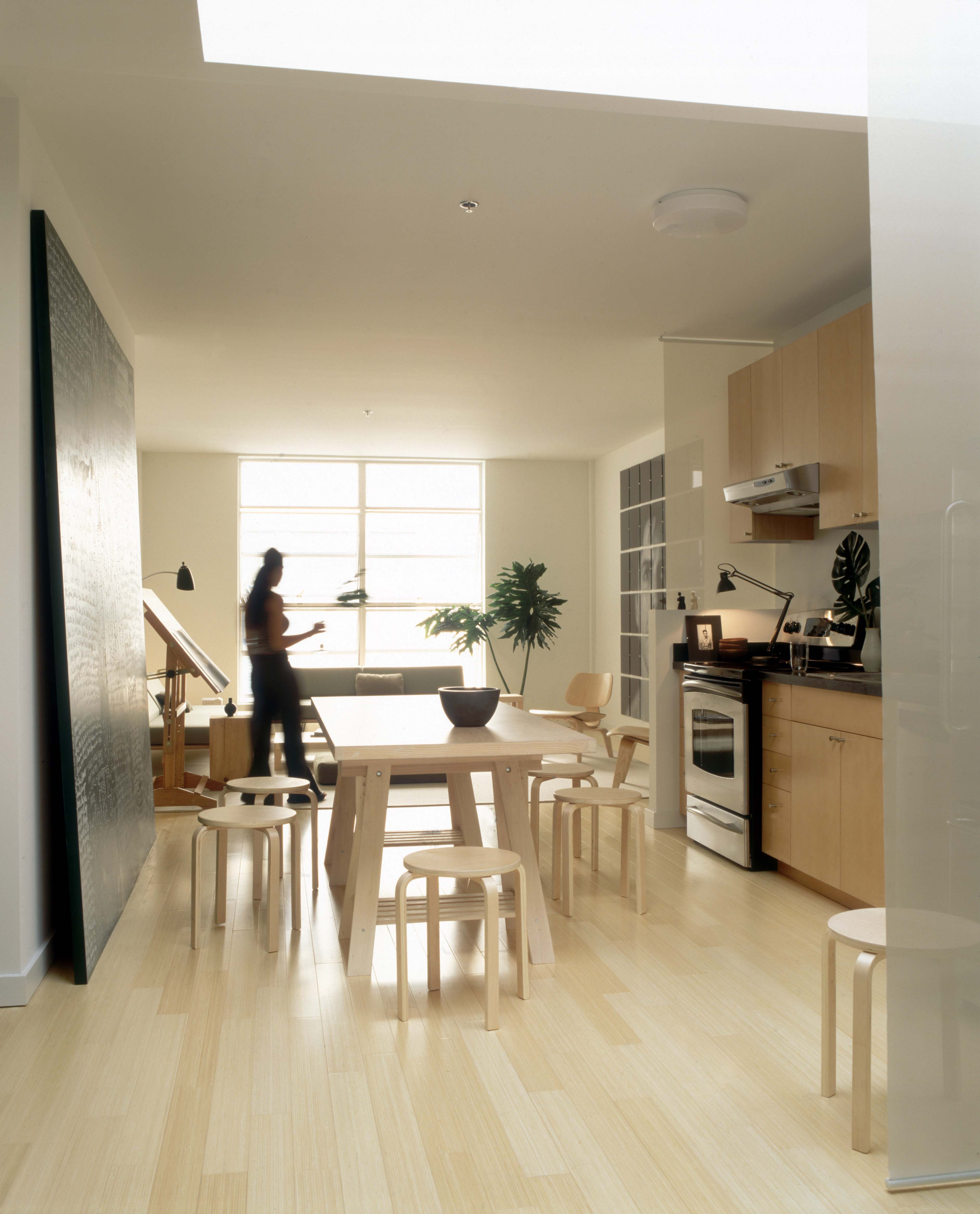The conversion of the Gas Company headquarters to loft style housing encompasses three structures: the original 1924 headquarters for the Gas Company designed by Parkinson and Parkinson, a 1941 addition designed by Robert Derrah, and the 1959 addition designed by AC Martin.
The project provides each building with units of individual character reflective of the building’s historic identity. The north facade of the building originally contained no operable windows. After numerous studies, we developed a scheme to insert operable windows into the facade, which retained the integrity of the original design.
274 units
$22 million
Project completed while at Killefer Flammang Architects





